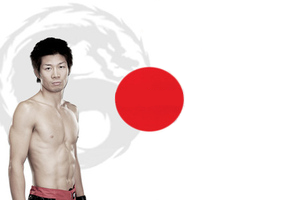Hikari Estate
Jul 7, 2014 16:02:17 GMT -8
Post by Hikari Kazuya on Jul 7, 2014 16:02:17 GMT -8
The Hikari estate is located on the border of the Setagaya district and Shibuya district, close to the bar/restaurant built and owned by Hikari Kane and managed by Hikari Kazuya, The Dragon Fang. Surrounding the entire perimeter of the estate and outdoor areas was a concrete brick wall. The top of the wall, ten feet from the ground, was covered in ceramic tiles and topped with jagged triangles of clear glass, like staggered rows of sharks' teeth, and passive pressure sensor cables embedded in the top of the walls. In the front there is a tree-lined walkway leading from the wooden gate with an intercom connected to the house to the inner solid concrete wall surrounding two houses. The Karate dojo Kane built is located in the front, and the interior is deceptively spacious despite its exterior proportions. Located behind the dojo was the house that Kane built, beside the house Kazunari built, with a large, spacious wind-swept ridge located behind the back inner wall. The house was decently sized and simple, at best, but surprisingly welcoming and relaxing.
Immediately entering the house, there is a genkan, or entryway. The kitchen, located to the left and in the same area as the living room, is well equipped with a stove, a narrow fish grill (broiler), and an electric refrigerator, and across from the kitchen, was a small wooden table with four cushions that he used for anything and everything, and a pair of sliding doors that opened up to a meditative area and a small enclosed Japanese garden in the back. Across from the entryway was the bathroom, the toilet located away and separate from the bathroom, at the far right end of the house.
Beside the bathroom, was a traditional Japanese styled room, or washitsu. It contained tatami flooring, shoji covering the window, fusuma separating it from the bathroom, an oshiire (closet) with two levels (for storing futon), and a wooden ceiling. Beside the room containing the toilet and a sink were stairs leading upstairs, where the bedrooms were located.
Immediately entering the house, there is a genkan, or entryway. The kitchen, located to the left and in the same area as the living room, is well equipped with a stove, a narrow fish grill (broiler), and an electric refrigerator, and across from the kitchen, was a small wooden table with four cushions that he used for anything and everything, and a pair of sliding doors that opened up to a meditative area and a small enclosed Japanese garden in the back. Across from the entryway was the bathroom, the toilet located away and separate from the bathroom, at the far right end of the house.
Beside the bathroom, was a traditional Japanese styled room, or washitsu. It contained tatami flooring, shoji covering the window, fusuma separating it from the bathroom, an oshiire (closet) with two levels (for storing futon), and a wooden ceiling. Beside the room containing the toilet and a sink were stairs leading upstairs, where the bedrooms were located.


